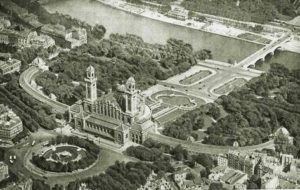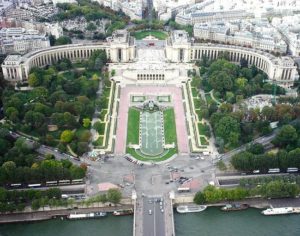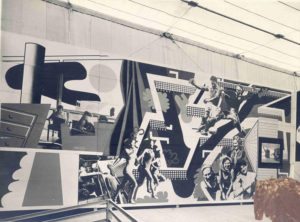French Artists at the World’s Fair
The Last of Cubism, Part Two
Although the 1925 exposition, the International Exhibition of Modern Decorative and Industrial Arts, introduced a style for modern design, later known as “art deco,” was enormously successful, unlike other exhibitions, no significant building was left behind. No Palais du Trocadéro from 1878, no Eiffel Tower from 1889, no Grand Palais from 1900–nothing more than a pleasant memory of showing the world that France still dominated in the visual arts. When the planning began for the next world’s fair, scheduled for 1936, but delayed until 1937, architecture was of primary concern. This fair, like its predecessors, had to leave behind a significant legacy. However, the theme for the exposition–modernity–proved to be challenging, raising the question: was France ready for modern architecture? At first, the architects summoned to compete in the early 1930s thought ambitiously, in terms of urban renewal, with the hope of extending and updating the infamous Haussmannization of Paris, which began in the 1860s. The Swiss architect Le Corbusier, long a resident of Paris and famous, was disqualified from the competition because he missed the deadline and submitted his proposal with his name on it–a violation of the rules. According to Rika Devos and Alexander Ortenberg in their book, Architecture of Great Expositions 1937-1959: Messages of Peace, Images of War, Corbusier wanted to shift the discussion away from a modern “style” to a modern “way of life” that would center on the home itself and how modern people lived in modern ways. In that same year, 1933, the architect would publish Ville Radieuse in which he wrote, “The city of today is a dying thing because its planning is not in the proportion of geometrical one fourth. The result of a true geometrical layout is repetition, The result of repetition is a standard. The perfect form.” The competition moved on without considering his question of life in a modern city and the idea of demolishing large sections of Paris was scaled down and the venerable architect Auguste Perret was given the task of coming up with a solution.

The Old Trocadéro, aerial view, taken in 1900
Perret wanted to do some tearing down of his own and he, too, dreamed of being Haussmann. “Yes, I pull down the Trocadéro, the sad remains of the 1878 exhibition. Yes, I eliminate the barracks of the École Militaire, which block the fine Gabriel façade. And this is what I replace them with: the Trocadéro become a Palais where all the large museums scattered about in Paris are centralized.” Everything seemed on track, but a year later in 1934, fascist riots disturbed the city and the exhibition was canceled. Artists and architects protested and managed to get the exposition back on track, but without the ambitious plans for urban renewal. Available space would be repurposed and all of the exciting ideas for modern architecture of glass and steel boiled down to rebuilding Perret’s original target: the Trocadéro. But a new name rose to the top: Jacques Carlu.
The old Trocadéro consisted of a central building, rather exotic eclectic roundish structure, flanked by a pair of curving wings, rather like St. Peter’s Cathedral in Rome. There had been plans to disguise this “belly” of the structure with a concealing container that was more “modern,” and there were ideas of demolition. The French immediately became protective of the Trocadéro. As Julia Kostova, author of Spectacles of Modernity: Anxiety and Contradiction at the Interwar Paris Fair of 1925, 1931, and 1937, said, “While not liking the old Troca in the first place, Paris was not ready to let go of it, bespeaking the disquiet modernity inspired. This sharply critical response further problematized France’s relationship to its past and its attitude toward modernity.” The architect proposed to “preserve a part from the old structure but to clad it with marble, and to gut out and renovate the other part.” While the Place de Trocadéro was named after a famous battle with Spain in 1832, the Palais de Chaillot was named after a medieval town of the same name.

Palais de Chaillot, aerial view
Carlu opted for a conservative course. He demolished the central rotundity and replaced with two separated classical buildings that connected to the curved collonades and visually opened the space. Julia Kostova explained, “..the visual regime proposed by the esplanade of the Palais de Chaillot embodied a particular French worldview that served to obfuscate France’s loss of dominance by visually reestablishing hegemony; in other words, not only was French hegemony not at an end, but it was plainly on view at the exposition. This view fostered an image of France as stable, coherent, technologically progressive, happy and free of conflict, inclusive of its provinces and colonies under the banner of the peaceful republic.”
The Exposition did not open until 1937 but historian Jay Winter in his book Dreams of Peace and Freedom: Utopian Moments in the Twentieth Century noted that the city covered up for the delay by pairing 1937 to 1837 when the first train traveled between Paris and Saint-Germain, and 1637 when Descartes published his Discours sur la méthode. To celebrate the triumph of science, the ashes of the philosopher were transferred to the Pantheon in the closing ceremonies. The classicism of the new Palais de Chaillot and its tentative attempts at renewal made the gesture of the rejected architect, Le Corbusier, all the more significant in that modernity and the modern in architecture never materialized at the Fair of 1937. Aside from the renewal of the Trocadéro, France did not produce any major modern buildings and most of the pavilions were scattered across the fairgrounds and only a few, such as the Palace of Discovery survived.
The visionary architect, Le Corbusier, partnering with Pierre Jeanneret, wanted to stage an alternative exhibition called the “International Exhibition of Modern Dwelling,” a proposal for the city of the future built in part by demolishing most of the remaining historical Paris, an idea that failed to attract investors. Fortunately for history, the grand scheme was boiled down to a large tent that became a large book with images–blueprints and images and explanatory texts–that presented the architect’s hopes of a future that would never come. According to Romy Golan’s article, “Paris: A Cardboard Promenade,” the
“large, simple, tent-like structure of wood, steel, and brightly colored canvas, anchored by highly visible metal cables. (The idea of using water-resistant canvas apparently came from his cousin and frequent collaborator, Pierre Jeanneret, who had recently experimented with temporary structures for the Communist Party’s Fête de l’Humanité.) As Le Corbusier later noted with pride, his structure was rejected by the exposition’s authorities as non-architecture and was omitted from both official publications..the Temps Nouveaux pavilion was dominated by photomurals, it included, in a typical Corbusian gesture toward unadulterated creativity, a number of children’s paintings..Le Corbusier deployed every type of imagery at his disposal to make his point, juxtaposing aerial views of the Roman Coliseum with arrays of Gothic spires jumbled with those of American skyscrapers and his own (“Cartesian”) high-rises, men and women at work in city streets, in fields, and in domestic interiors, mingling with blow-ups of Brueghel paintings, medieval prints, diagrams, newspaper cartoons, and caricatures. Rather than offering an encyclopedic overview of urbanism, he provided what he called a sampling (the French word is “échantillonage”) of the possibilities offered by modern urbanism, and left it to the viewer to pull together the necessary threads. It was a creative take on the pedestrian “timeline..”
Le Corbusier. Photomural for the Pavillon des Temps Nouveaux (1937)
In a play on Corbusier’s famous phrase that a house was “a machine for living,” historian Ivan Shumkov called the tent, “a machine for transforming the visitors by initiating them in the new doctrines of architecture and urbanism..” The largest photomurals displayed in Corbusier’s remarkable tent were blown up photomontages that took up large expanses and dominated the more didactic content. As shall be noted in the next article on the French artists at the Fair, Fernand Léger also used photomontage in his murals. In fact, in order to give them employment during the Depression, the French artists were called upon to decorate the nation’s buildings with murals, providing them with a nice income for their work. As Arthur Chandler explained in 1988,
“..some of the most renowned French artists of the period – painters Robert and Sonia Delauny, Albert Gleizes, sculptors Henri Bouchard and Alfred Janniot– staved off starvation with government commissions. But there was a subtle price attached to this patronage: modern painting and sculpture at the Exposition Internationale were reduced to the status of architectural embellishment. First the superiors, then the equals of industrialists, artist had now fallen to the level of plaster molding manufacturers and furniture decorators..The official book of the exposition, Le Livre d’Or, significantly makes no mention of the names of the artists who painted the murals. After all, why mention them, unless one also mentioned the designers of cowcatchers or pull-down compartment beds?”
The next post will discuss the work of the Delaunays on their murals at the 1937 Fair.
If you have found this material useful, please give credit to
Dr. Jeanne S. M. Willette and Art History Unstuffed.
Thank you.
